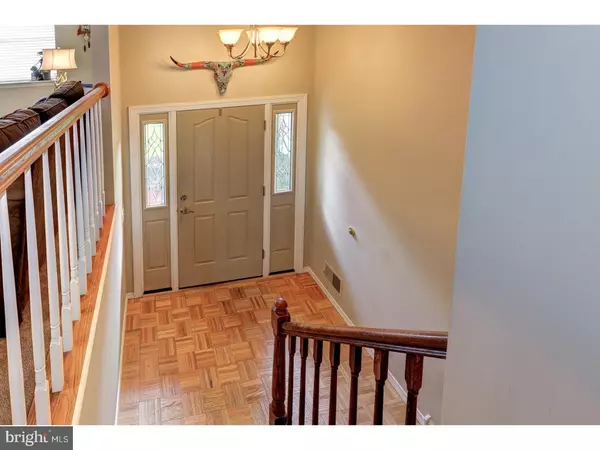$337,000
$339,900
0.9%For more information regarding the value of a property, please contact us for a free consultation.
21 GLEN RD Lansdale, PA 19446
4 Beds
3 Baths
2,174 SqFt
Key Details
Sold Price $337,000
Property Type Single Family Home
Sub Type Detached
Listing Status Sold
Purchase Type For Sale
Square Footage 2,174 sqft
Price per Sqft $155
Subdivision Woodbrook
MLS Listing ID 1001732964
Sold Date 09/28/18
Style Traditional,Bi-level
Bedrooms 4
Full Baths 2
Half Baths 1
HOA Y/N N
Abv Grd Liv Area 2,174
Originating Board TREND
Year Built 1977
Annual Tax Amount $4,516
Tax Year 2018
Lot Size 0.459 Acres
Acres 0.46
Lot Dimensions 100
Property Description
The layout of this bi-level assures living with convenience and ease. The kitchen, dining room, living room, 3 bedrooms and 2 full bathrooms are located on the upper floor. The eat-in kitchen features a custom layout to maximize cabinet space and custom all-wood cabinets. An ample "family room" with a wood-burning fire place, the 4th bedroom, powder room and a large laundry room with a tub and cabinet space are located on the lower floor. The 4th bedroom could also serve as an office, playroom or in-law suite. All bathrooms have been updated. A large 3 season screened-in porch is just outside the "family room". A small heated and air-conditioned office/storage room is adjacent to the over-sized one car garage. In the yard there is a large 10' x 16' shed for outdoor storage. Tucked into its own niche off the beaten path, this home is readily accessible to local parks, supermarkets, shopping centers, restaurants and movie theaters that abound in the area. Come see why this is a wonderful place to live. Seller is providing a free HOME WARRANTY.
Location
State PA
County Montgomery
Area Montgomery Twp (10646)
Zoning R2
Rooms
Other Rooms Living Room, Dining Room, Primary Bedroom, Bedroom 2, Bedroom 3, Kitchen, Family Room, Bedroom 1, Laundry, Other
Interior
Interior Features Kitchen - Eat-In
Hot Water Oil
Heating Oil
Cooling Central A/C
Fireplaces Number 1
Fireplace Y
Heat Source Oil
Laundry Lower Floor
Exterior
Garage Spaces 4.0
Waterfront N
Water Access N
Accessibility None
Parking Type On Street
Total Parking Spaces 4
Garage N
Building
Sewer Public Sewer
Water Public
Architectural Style Traditional, Bi-level
Additional Building Above Grade
New Construction N
Schools
High Schools North Penn Senior
School District North Penn
Others
Senior Community No
Tax ID 46-00-00945-017
Ownership Fee Simple
Read Less
Want to know what your home might be worth? Contact us for a FREE valuation!

Our team is ready to help you sell your home for the highest possible price ASAP

Bought with Jeffrey J Falterbauer • Keller Williams Real Estate-Montgomeryville






